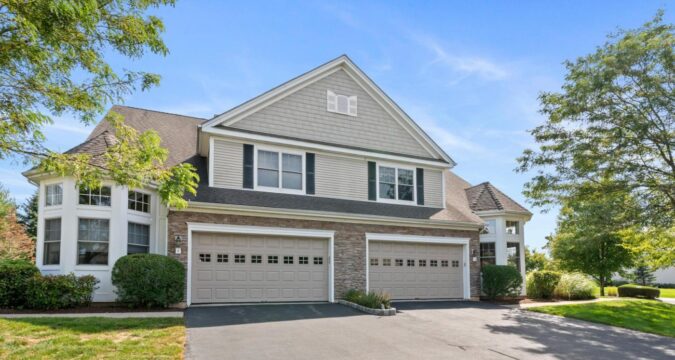
The home stands out for many reasons.
Prime among these is its location in the Greens at Gillette Ridge.
“This unit is tucked toward the back of the development. It is in a very quiet location in this community of 168 homes,” said Rick Conary of Berkshire Hathaway HomeServices New England Properties, the agent handling the sale of 2 Seminole Way in Bloomfield.
Then, there is its orientation, which affords an enhanced sense of privacy as it also maximizes natural light throughout the day. The mostly south and west exposure was a major factor in the owner’s selection of this site. In addition, “They picked this location so that when they look out, they are not looking at another unit. A lot of thought went into this so that they would not be looking directly at a neighbor. It’s a mostly private location, though you do see your neighbors off the deck,” which faces south, said Conary.
2 Seminole Way, Bloomfield
Rick Conary has an interesting history with this unique development. “Before I was in real estate, I was a landscape architect and project manager involved in the design of the Greens at Gillette Ridge. So, I’ve been involved there since it first started in the mid-2000s. I also lived in the community previously.”
With three floors of living space, this home offers ample room. However, with the primary suite and laundry on the first floor, this home is also set up for one-level living. Adding to its appeal, this duplex townhome is part of a planned unit development where owners enjoy a wide range of services including landscaping, lawn maintenance, and snow removal. This is ideal for people who prefer not to be burdened by these tasks and for residents who travel often. Bradley International Airport’s location, which is close and easily reached using secondary roads or major highways, also makes travel easier.
The entry foyer serves both the front door and the door from the attached two-car garage. Here there is an open stairway to a large second floor loft and sitting area. The entry hall’s ceiling soars to the top of the second floor, making it possible for people on one side of the loft to look down to the first floor entry. They can also look down to the living room, which has a vaulted ceiling, from the other side of the loft.
People in the entry hall also have sight lines into the eat-in kitchen on the left and the dining and living rooms on the right. A half wall with a column between the entry and the dining room help separate these two areas, while a second set of columns delineates the dining and living room areas without hindering the view or diminishing the sense of space.
The eat-in kitchen is nicely laid out and features granite counters, a tile floor, stainless steel appliances including a spacious French-door refrigerator, and ample storage. In addition to the generous allotment of cabinets, there is a double door pantry.
The highlight, however, is the breakfast area. It is in a half-octagon turret that adds architectural interest to both the exterior and interior of the home. In addition to a double row of windows, the turret features a raised ceiling that enhances visual interest. “With the high windows, you get a lot of light into the kitchen, which is very bright and airy,” Conary said.
The dining room has crown molding and open views into the living room. Here, there is a gas fireplace, and sliding glass doors under an arched window that lead to the spacious south-facing Trex deck.
2 Seminole Way, Bloomfield
The first floor also features a generously sized primary suite. It includes a walk-in closet and a private bath with a soaking tub, separate shower, and dual sink vanity. A laundry room and a half bath complete the first floor.
In addition to the loft, two nicely sized bedrooms are located on the second floor. They have good closet space, and can access a full bath that includes a tub-shower combination and a dual sink vanity. There are also two walk-in closets off the second-floor loft.
The lower level holds a large family or rec room that is beautifully finished. In addition, this lower level has a bedroom and a full bath, and there are two separate utility/storage rooms. “There are full egress window wells at Gillette Ridge,” said Conary. These meet code requirements and allow living space in the lower level. They also allow for the use of full windows that let in abundant natural light.
In addition to the individual homes in Gillette Ridge, there is an attractive clubhouse, fitness center, and a heated pool.
“And, what’s nice about Gillette Ridge is that the residents, the association, and the board, were very mindful early on and have put together a 20 year long-range plan for the community targeting what capital improvements may need to be done. Since then, they’ve been mindful to keep healthy reserves in the association [to cover these needs]. So, as capital improvements come up, they have well funded reserves,” Conary said. The next owner will also appreciate that this unit has a newer HVAC system and water heater.
“Homes at the Greens at Gillette Ridge offer a carefree lifestyle in a beautiful and well-maintained community. It’s one of the premiere communities in the area,” Conary said. “There really isn’t much else like it around.”
Info Box:
Built: 2007
Price: $599,000
Style: Townhouse
Rooms: 8
Bedrooms: 4
Baths: 3 full; 1 half
Square footage: 3,612
Mill rate: 37.5
Best Feature: Open living space, in rooms that are bathed in natural light throughout the day, with the option for one-floor living to make life very easy.
Contact: Rick Conary
Berkshire Hathaway HomeServices New England Properties
860-539-4175
rickconary@bhhsne.com